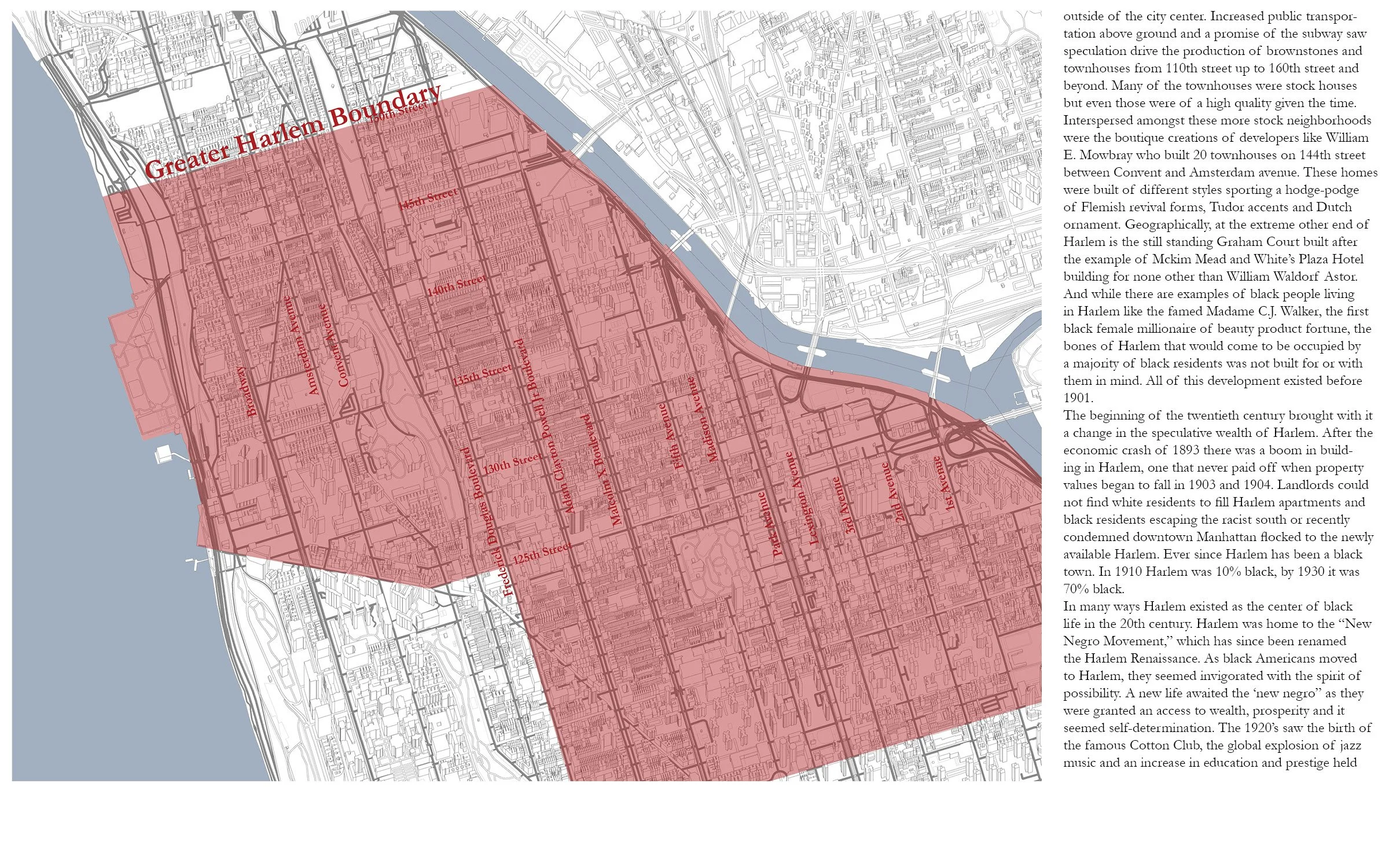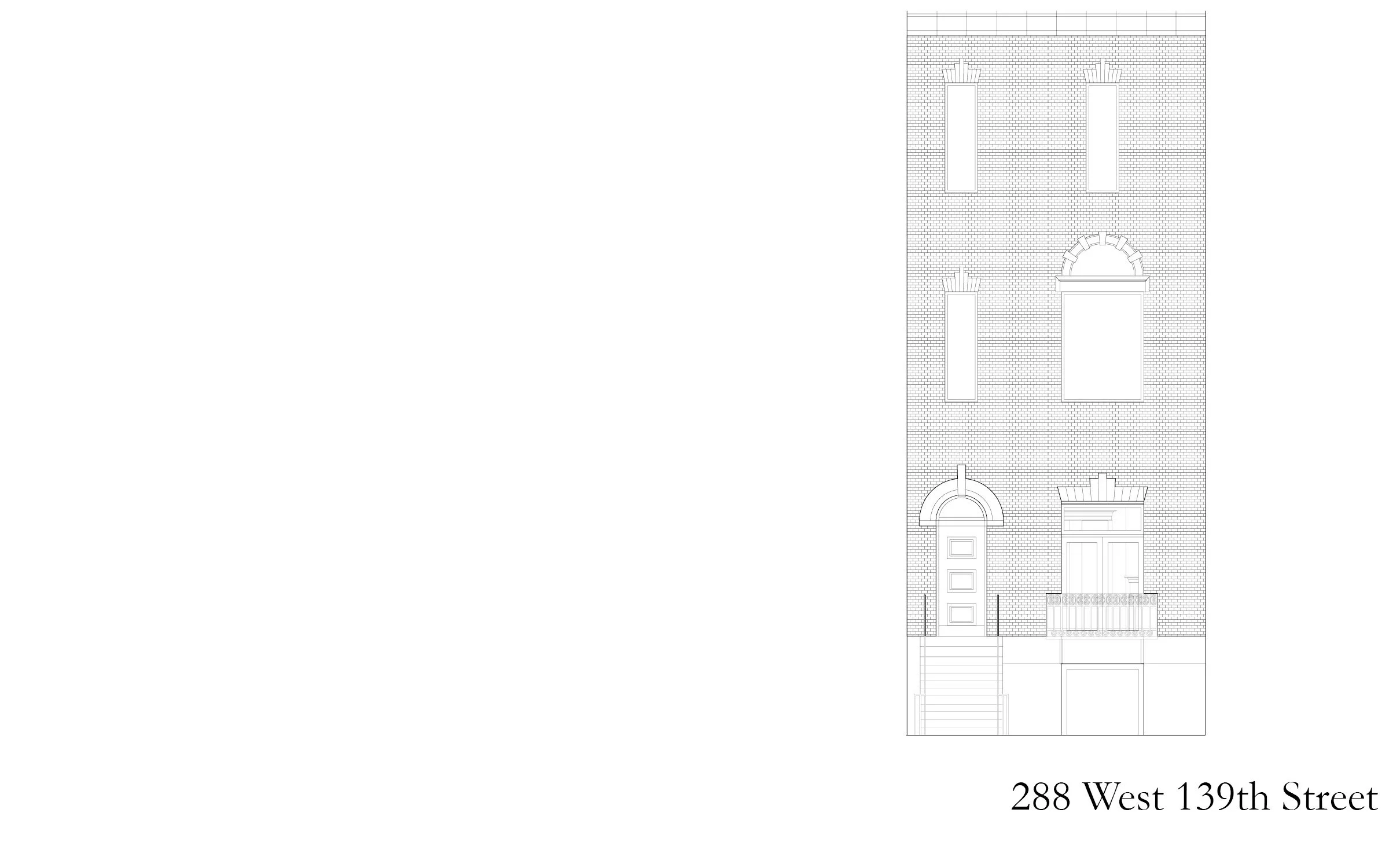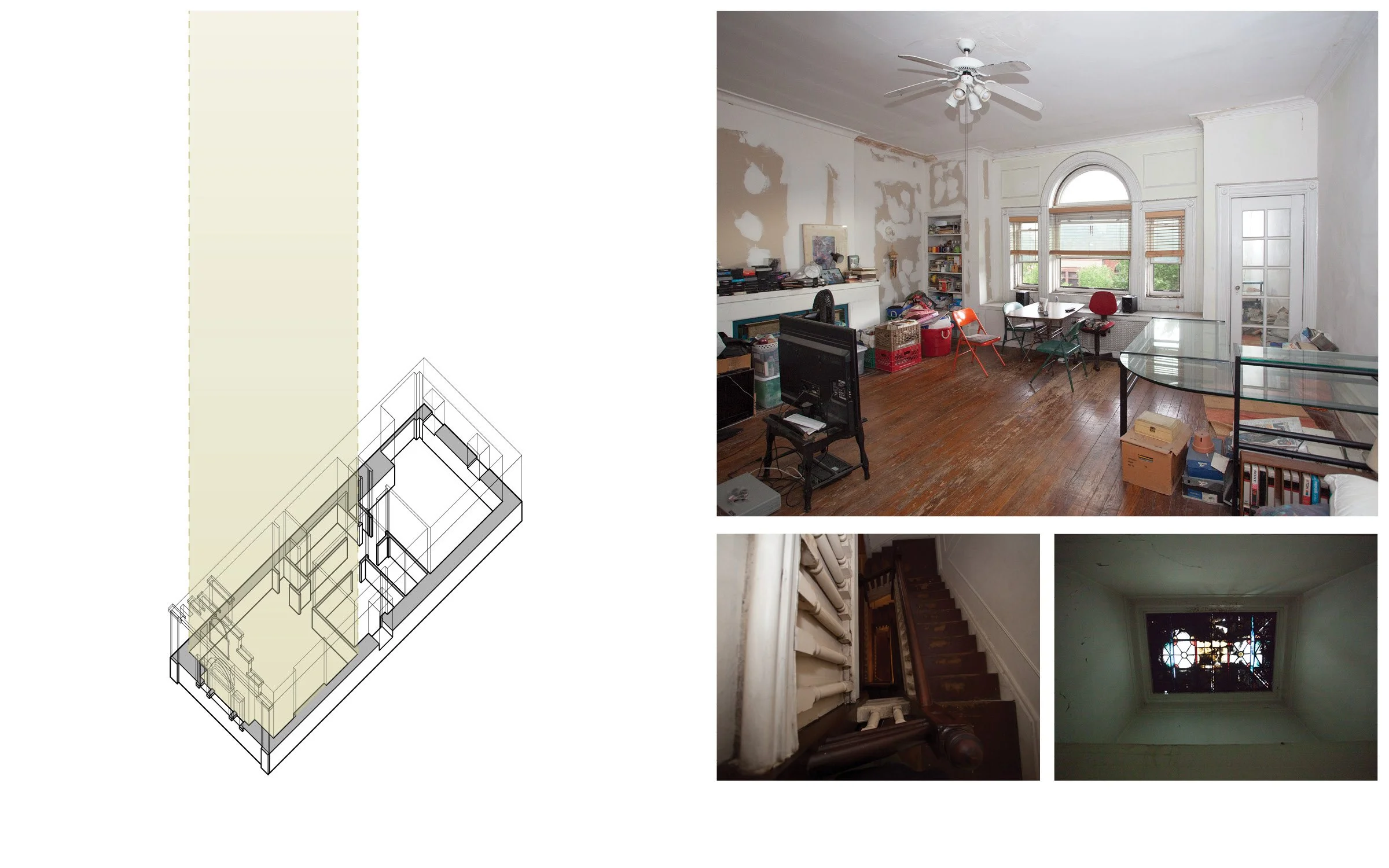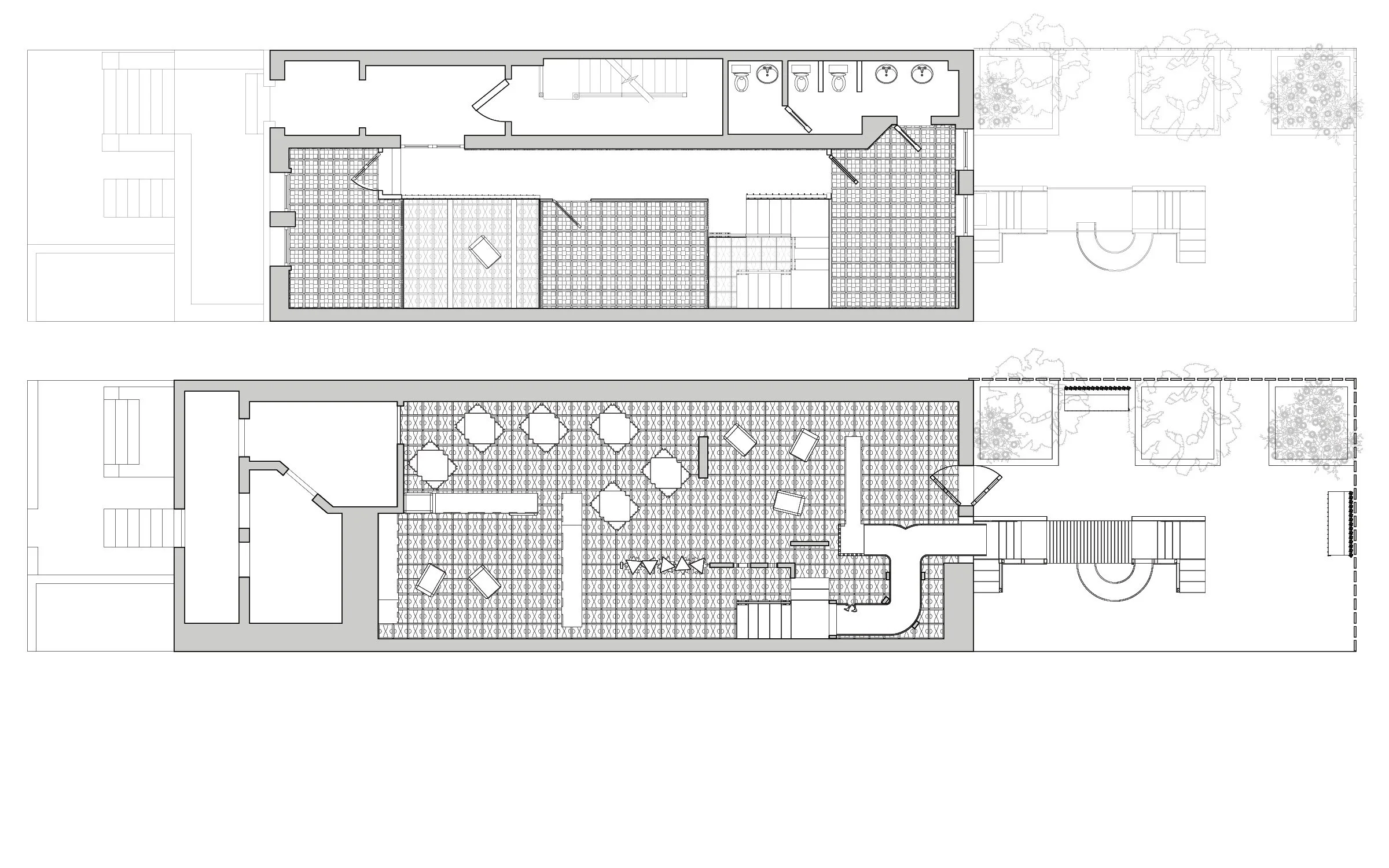AAVA, African American Vernacular Architecture
(Cornell University, Fall 2018)
The culmination of my graduate studies resulted in a thesis project exploring the intersections of culture and architecture. Specifically the imprint of African American culture on the brownstone housing stock in Harlem, New York City. A catalog of interventions made by homeowners acted as a provocation for intensifying cultural signifiers in design both on a material and surfical level as well as developing tectonic relationships that might leave a cultural imprint.
I saw a brownstone on 121st street between Adam Clayton Powell Blv and Malcom X Blv.
The brownstone has a flat façade with carvings that are meant to look like lain stone work. The windows are surrounded by modest molding owing back to a European tradition. It is sandwiched between two houses that are nearly identical to it. It was typical of its surroundings, save one distinct feature.Between the windows on the first floor a face emerges from the façade staring down at the street. A few fringes of the face are broken, chipped off, worn by age. It is a replica of a well known mask representing Queen Idia, the mother of a 16th century king of Nigeria.
The mask is part of the building, almost nondescript, it is made of the same brownstone material as the rest of the façade and is easy to miss, however once aware of it, it is hard to ignore. This one detail calls the molding into question. What appeared to be European now bears the character of something African, a textile or a pattern and raises a question about the history of the building, who lived there and what was their contribution to its face. This seemed to be a black American architectural intervention.
The building brought up some questions for me. What is the legacy of black culture on the buildings in harlem? How does something like a racial culture manifest in architecture? How has access and wealth affected that manifestation? These questions were the starting point of my research.
I. A Brief History of Harlem
II. Community Survey
Catalog of Home Owners Interventions
Below is a catalog of observations in four brownstones in Harlem, NYC. Each signifies the culture and history of the resident in a different way, exposing opportunities for architects to design with culture in mind or leave space for inhabitants to signify on their own.
How does architecture read without objects? What does this space signify about its resident without the resident’s interventions? Can the architecture be remade so the resident does not need to add as much to signify their presence?
It is important to note the majority of these categories are ephemeral, they are additions to an architecture clad in European motifs. In the case of Hamilton Heights the buildings are largely Tudor and Flemish revival, In strivers row and central Harlem the tradition is Romanesque revival. The interventions are also largely on the interior, existing between the floor boards and moldings of European tropes.
This mixing and matching of styles, the combination and overlay of cultures exists for black Americans in other aspects of their social interactions. Borrowing from Craig Wilkins and Sekou Cooke, this mixing and matching could be understand as a kind of “remix” architecture where much in the way that hip-hop artists remix music
There are many reasons for this. For several neighborhoods the buildings are landmarks which limits the interventions one can make on the façade. Interviews with the homeowners show that much of the work the homeowners have done has been on renovating the buildings, both updating them to provide modern amenities like HVAC and electrical updates. In addition home owners with homes that still have original features have expressed desires not to destroy or to actively restore the features.
These considerations raise questions about the permeance of black American cultural contributions to the townhouses. In the last 20 years the black population of Harlem has decreased rapidly. In a neighborhood with so many landmarked sites and so much history the question of the presence of that history arises. What of black American contributions will remain as the population dwindles? How can architecture work to preserve the legacy that black Americans have built? What can architecture learn from the more temporary innovations of Harlem that could be translated in to more permanent legacies?
III. Speculative Catalog
In response to the observations made in the home surveyed. A speculative catalog was created that explores possible interventions to intensify the cultural signification in the brownstones.
Tectonic Catalog
Many of the provocations left and above act on materials finishes. Below the catalog explores interventions of a tectonic nature to start to think about spatial moves that may signify culturally.
The concepts explored include, peeling, exposure, reveal and hierarchy.
IV. Deployment of Catalogs in Case Studies
Cafe and Art Space
The first floor of this brownstone was reimagined as a Cafe and Art Gallery, providing a community amenity and an income source for the home owners.
Day Care
The first floor and basement of this brownstone were reimagined as a day care, providing a community service for the neighborhood and a source of income for the homeowners.






































