
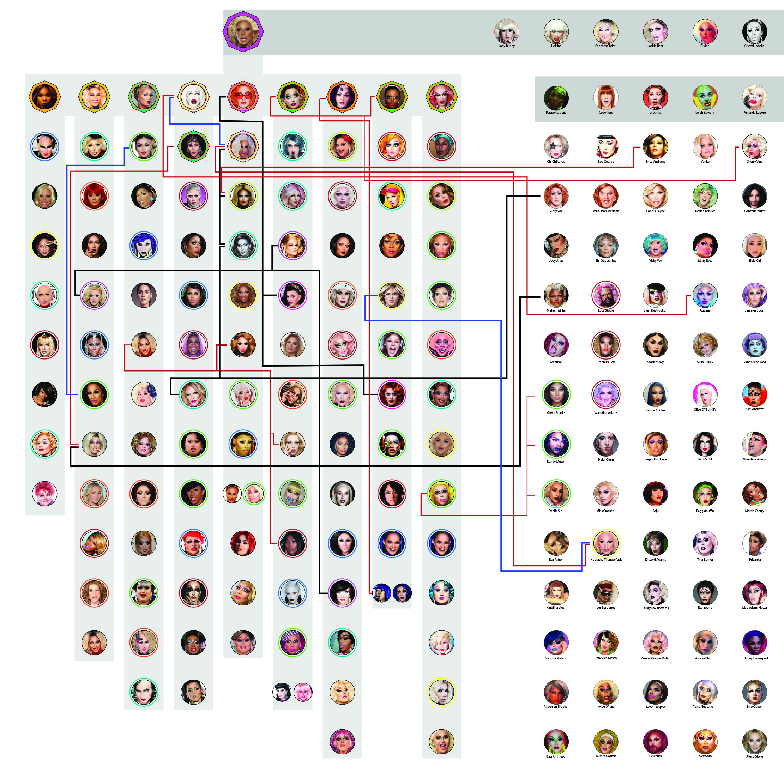
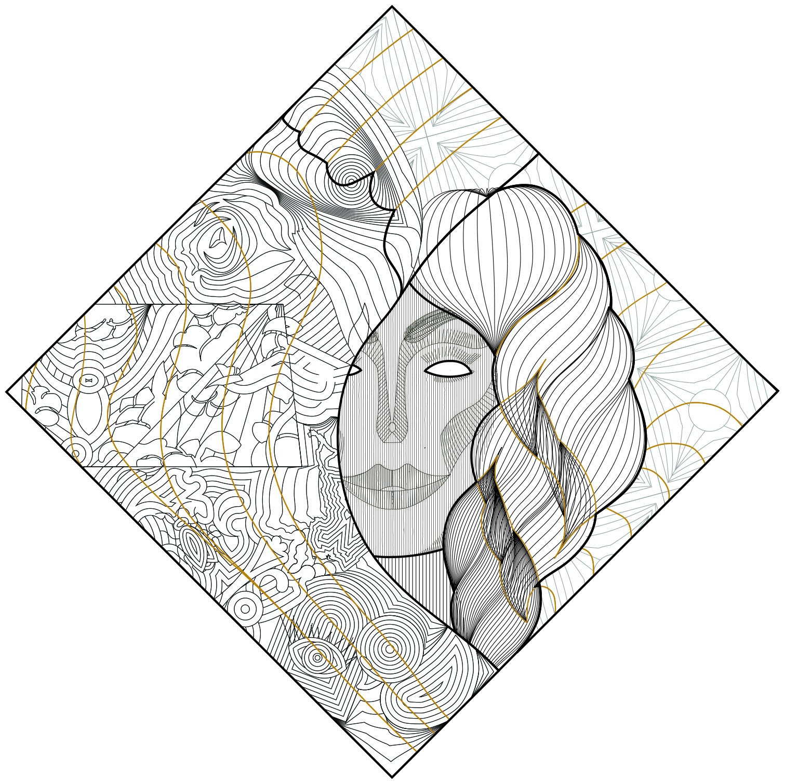
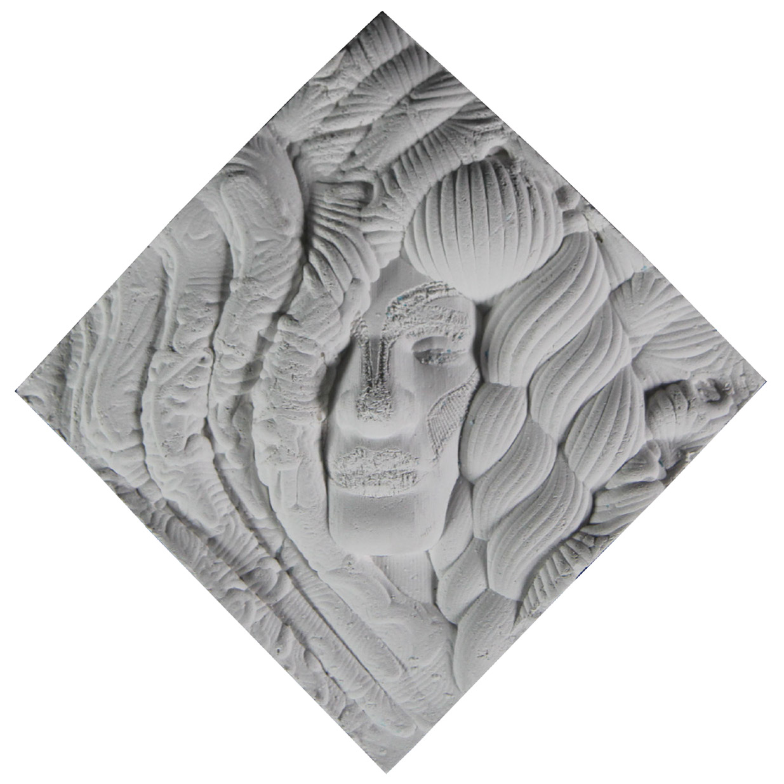
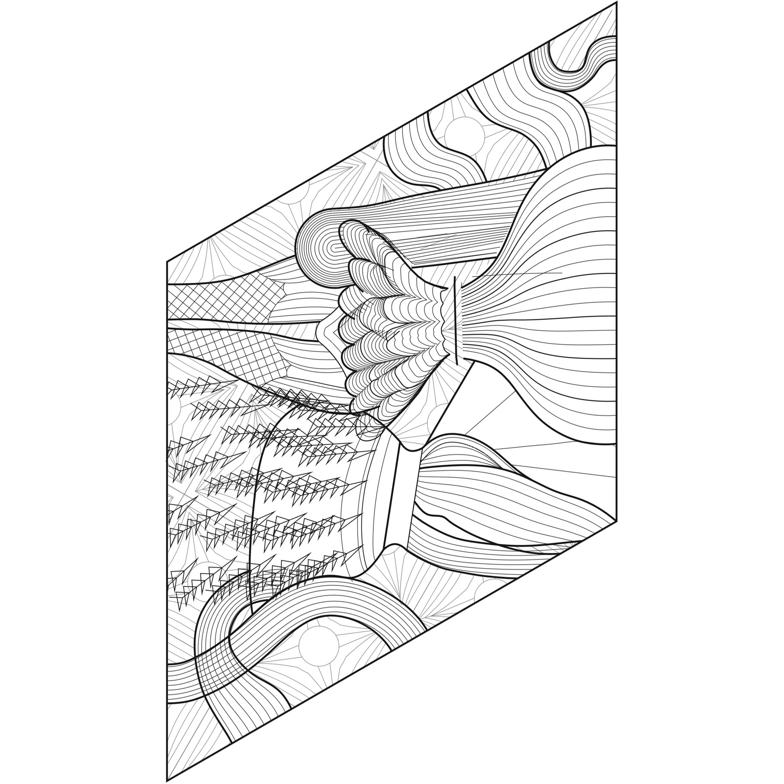
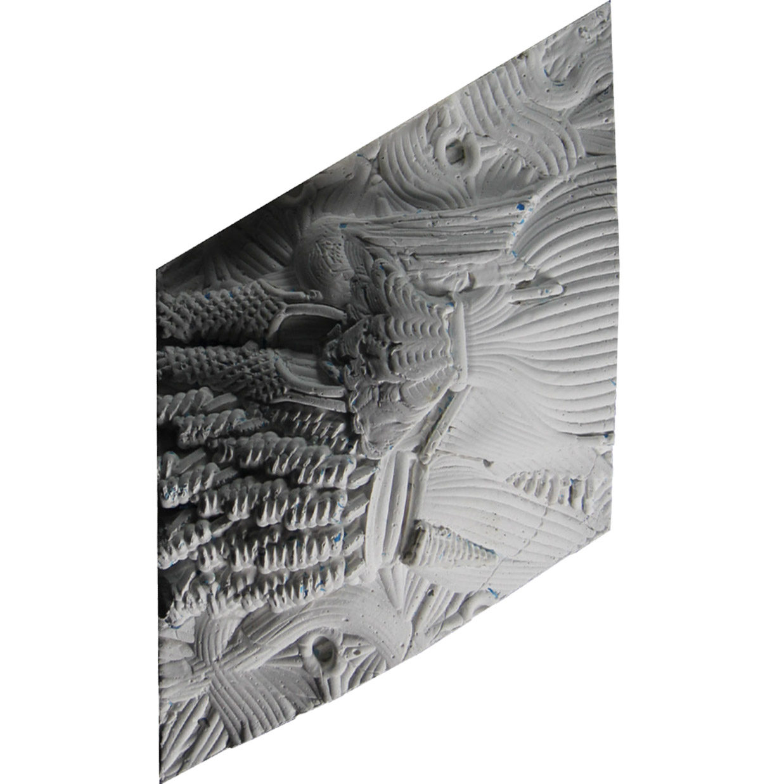
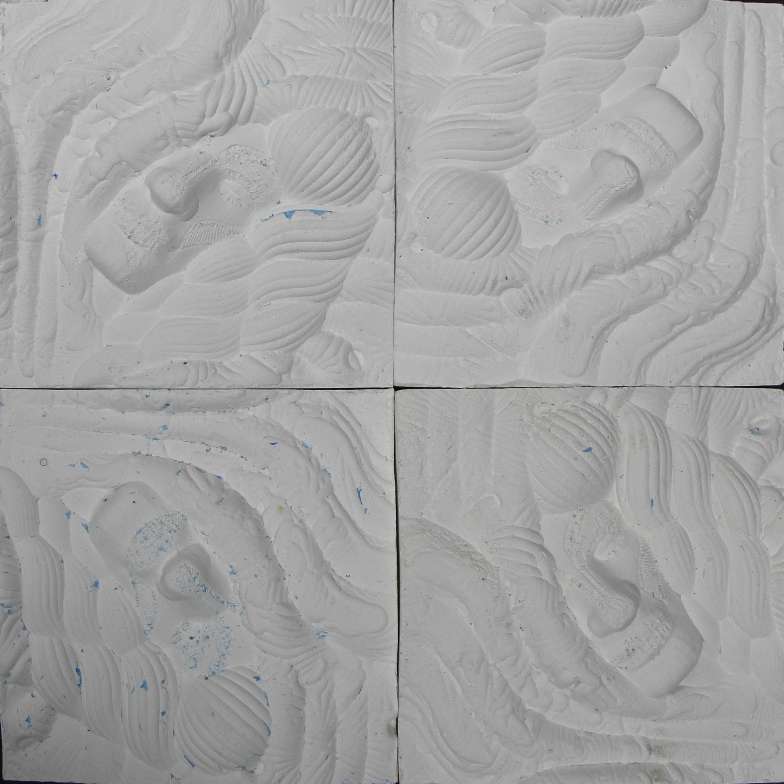
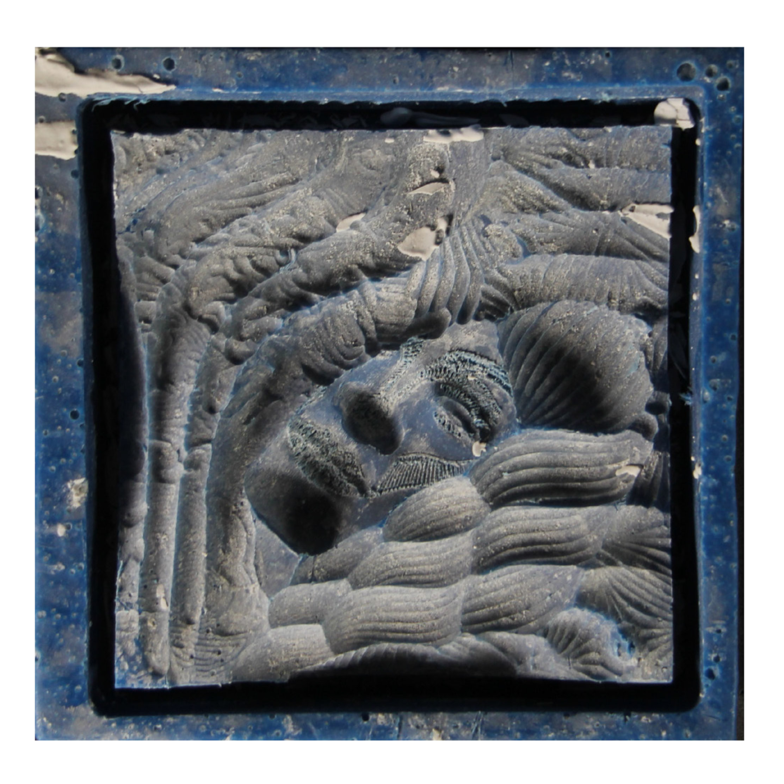
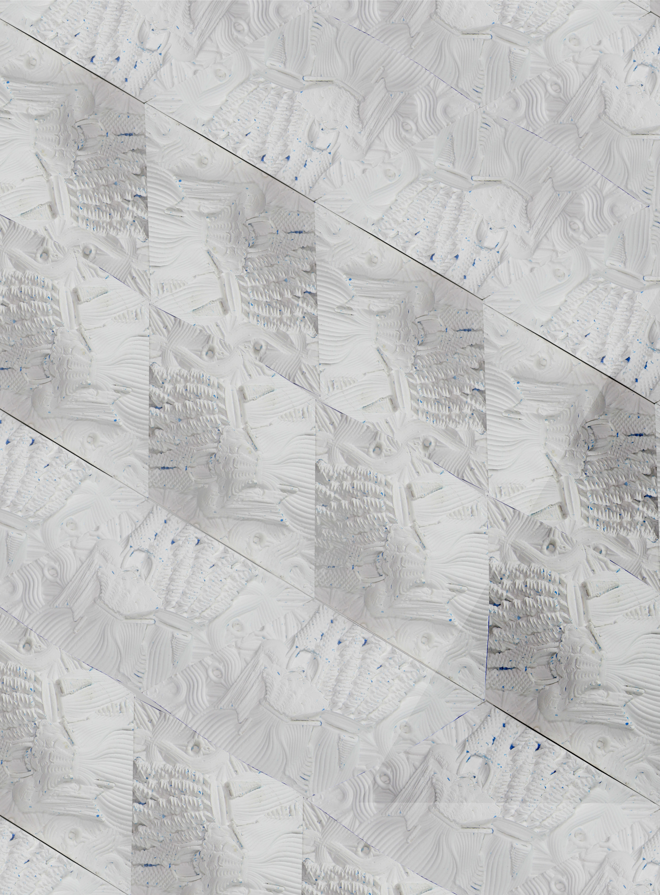
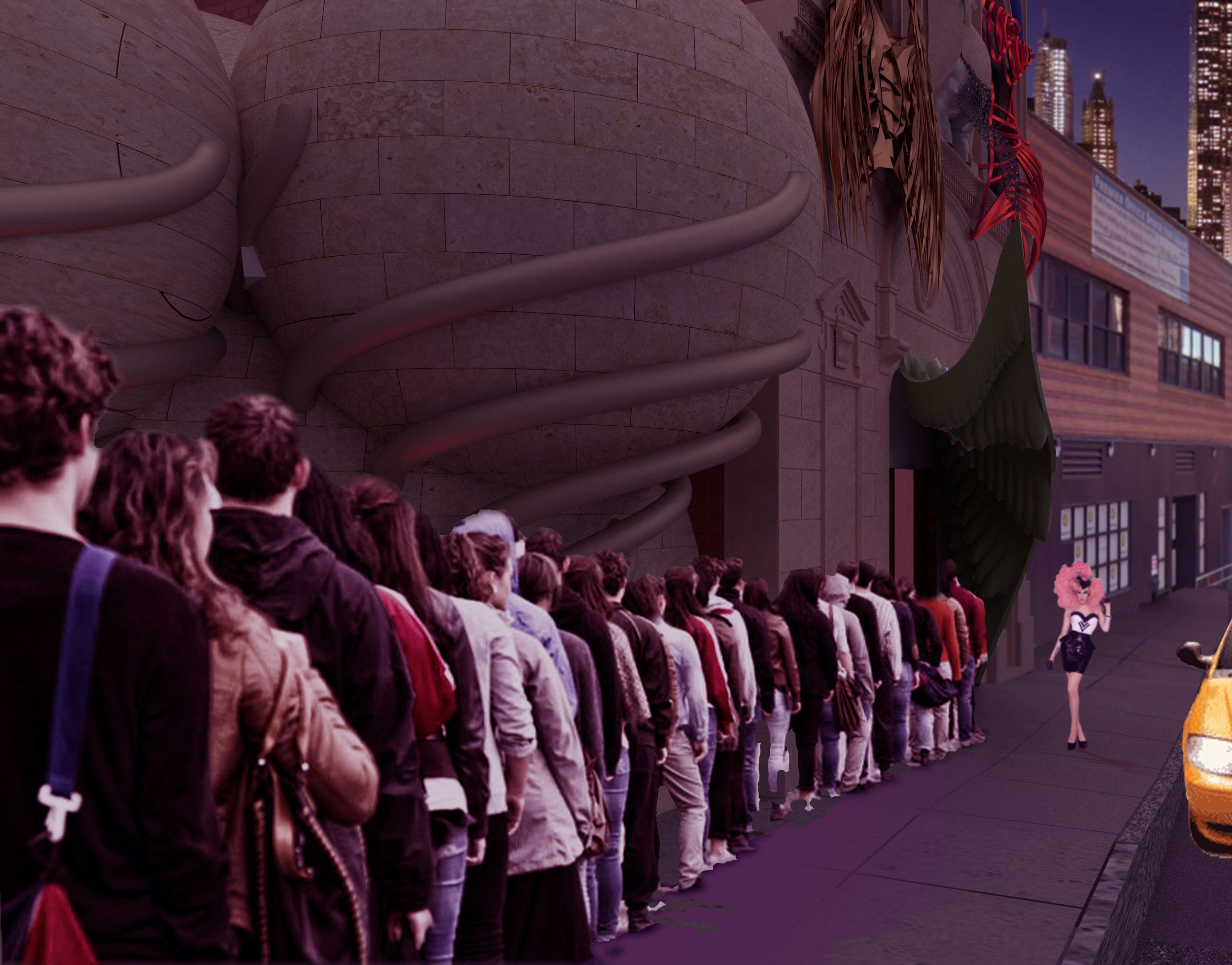
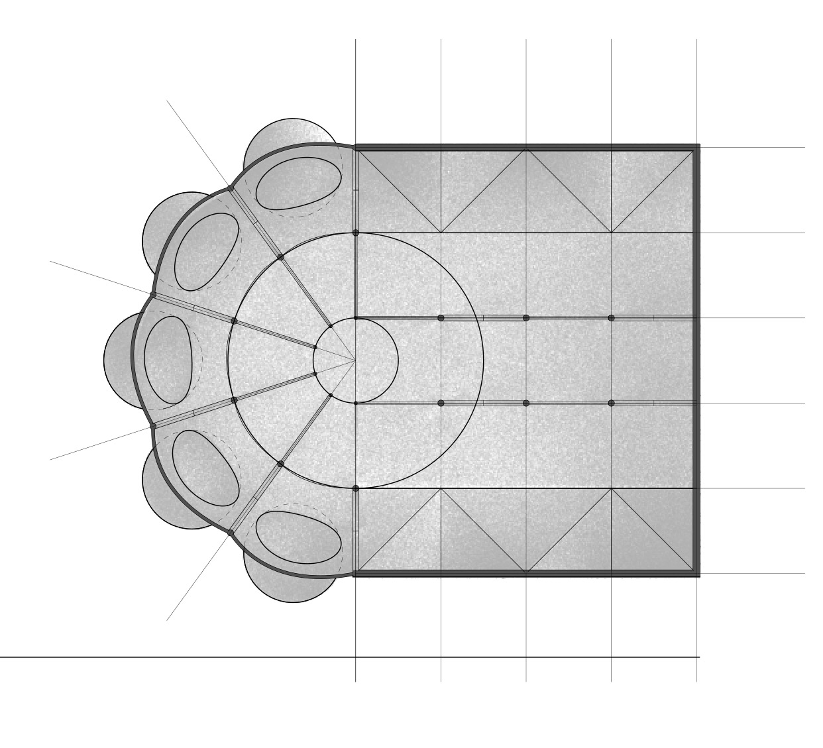
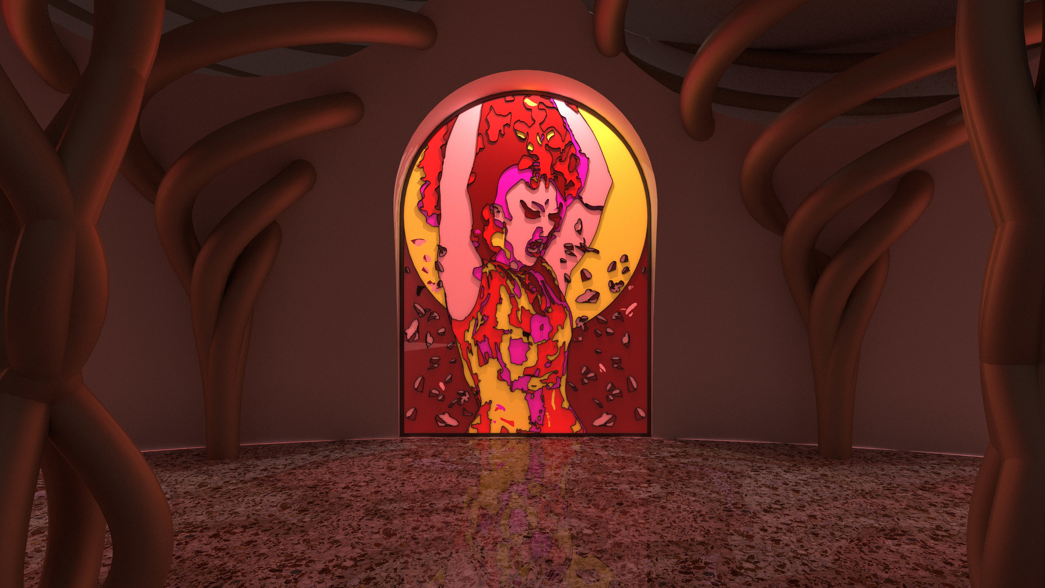
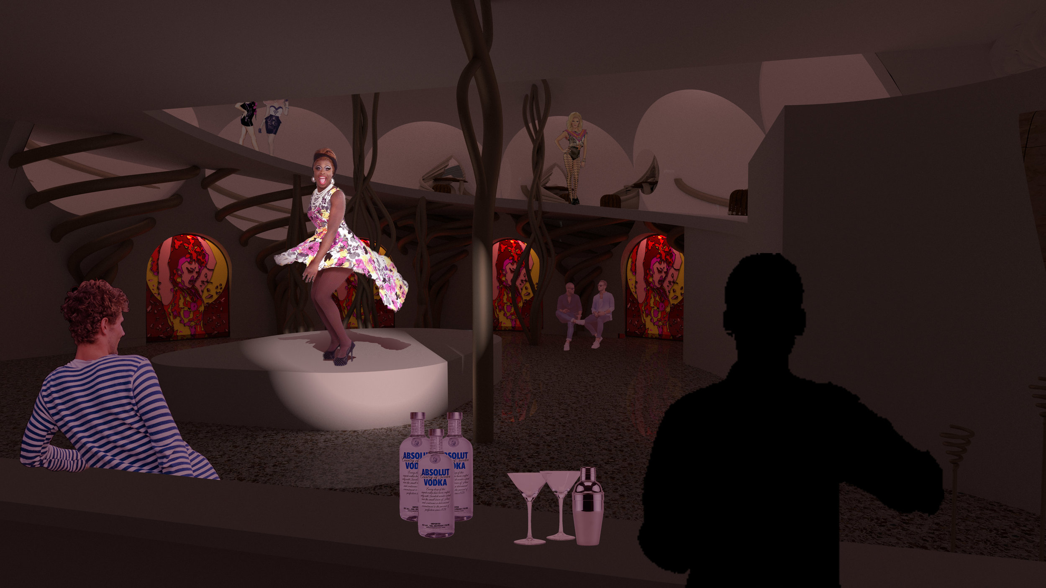
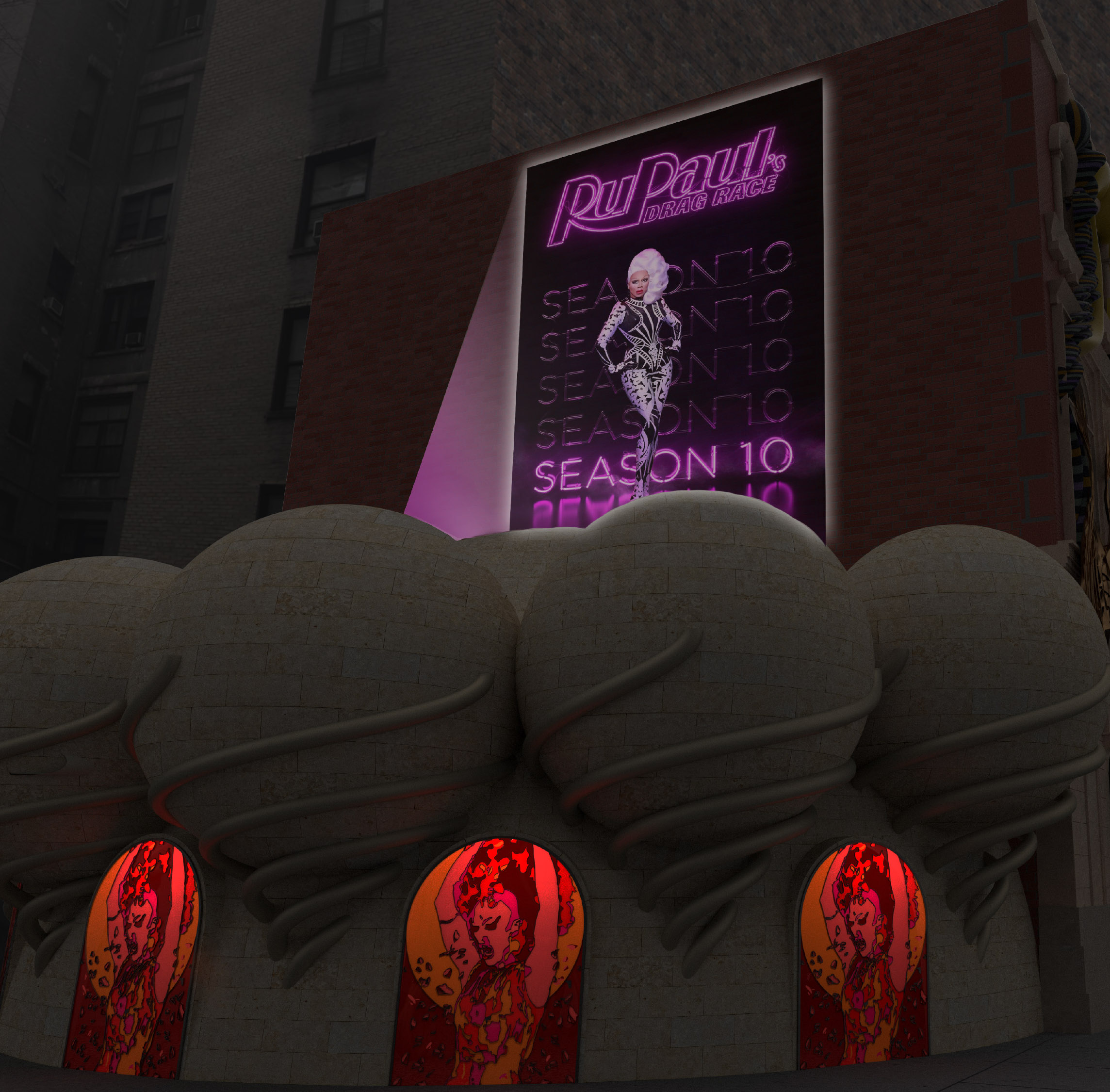

Technology has drastically altered conversations about efficiency and ornament in architecture. In order to participate in the conversation it is imperative to understand the tools that speed up our processes.

RuPaul’s Drag Race is a reality television show that has reintroduced the art of female impersonation to the globe. Since 2007 the show has expanded exponentially, won a plethora of awards and amassed a massive global fan base.

The forms inherent in the show constantly play with concepts of masculine and feminine. In architecture that binary is often representative by rectilinear and curvilinear dichotomy. Hair and make-up that transform the face and the transformation of the body were used to contour the “face” of the tile. The specific make-up styles, costumes and iconography from the show were all combined to design an object clearly evocative of the franchise with secrets to be uncovered by the superfandom.

The square tile plays with the concept of the face. A masculine face was used as the base shape but the pathways programmed to carve out the face were based on the make up patterns of popular drag queens. In addition, the shapes used for hair curve close to the face and serve to feminize the masculine jaw. The left side of the tile is covered in milling lines that trace the shapes of various icons from the show.

The rhomboid tile explores the outfits from the show. various silhouettes of popular queens and various materials are explored as the design inspiration for these objects.

Drag Church trades on a joke within the gay community that for gay men, visiting a nightclub is like visiting church. In a re-purposed fire engine house next to a queer health clinic in the Bronx, an old masculine building is clad in costume to telegraph its rebirth as a drag club. These drag tropes are meshed with neoclassical tropes to bring out the femininity of the existing ornament.

Outfits reminiscent of queen’s costumes and hair adorn the façade. The building takes on a voluptuous addition akin to the curves of a queen’s body. Planometrically, the space is a reinterpretation of a traditional Gothic plan.

Stained glass windows capturing iconic moments of the show adorn the main clubbing space. The stained glass is designed to be easily swapped out, in keeping with the quick turn around time of the show and potential for re-imagining once the show is over.